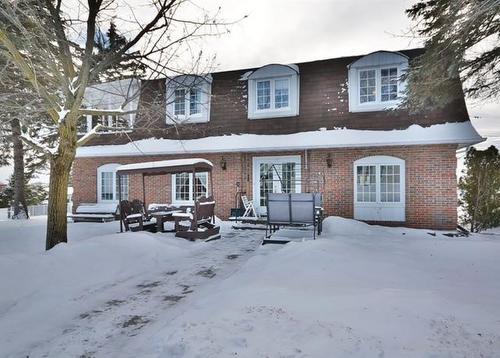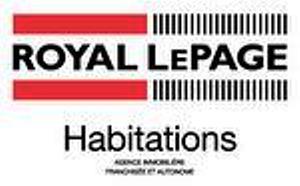








Phone: 514.910.6483
Fax:
450.474.2243
Mobile: 514.910.6483

272
Montée Masson
Mascouche,
QC
J7K3B5
| Building Style: | Detached |
| Lot Assessment: | $74,200.00 |
| Building Assessment: | $274,900.00 |
| Total Assessment: | $349,100.00 |
| Assessment Year: | 2024 |
| Municipal Tax: | $4,058.00 |
| School Tax: | $302.00 |
| Annual Tax Amount: | $4,360.00 (2024) |
| Lot Frontage: | 91.7 Feet |
| Lot Depth: | 89.2 Feet |
| Lot Size: | 8880.22 Square Feet |
| Building Width: | 47.0 Feet |
| Building Depth: | 30.0 Feet |
| No. of Parking Spaces: | 3 |
| Floor Space (approx): | 2837.9 Square Feet |
| Built in: | 1973 |
| Bedrooms: | 9+2 |
| Bathrooms (Total): | 2 |
| Bathrooms (Partial): | 1 |
| Zoning: | RESI |
| Driveway: | Asphalt |
| Water Supply: | Municipality |
| Garage: | Detached |
| Proximity: | Daycare centre , Golf , Park , Elementary school , High school |
| Siding: | Brick |
| Basement: | Finished basement |
| Parking: | Driveway , Garage |
| Sewage System: | Municipality |
| Roofing: | Asphalt shingles |