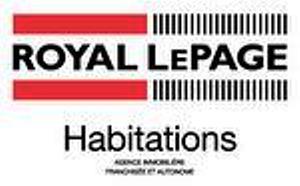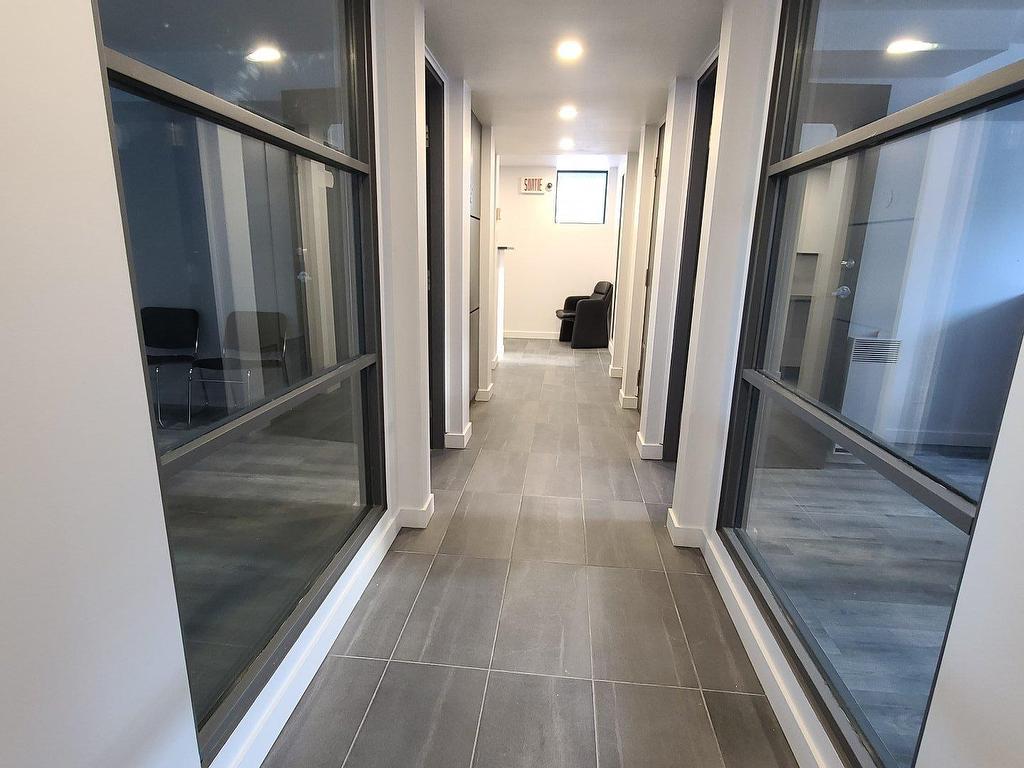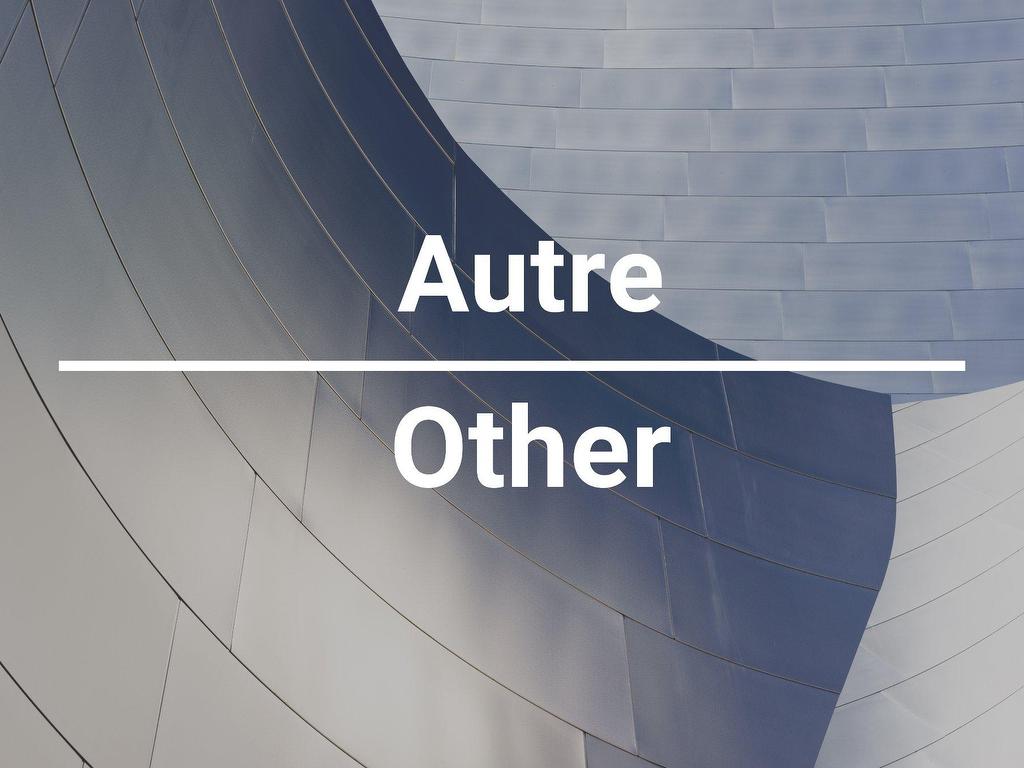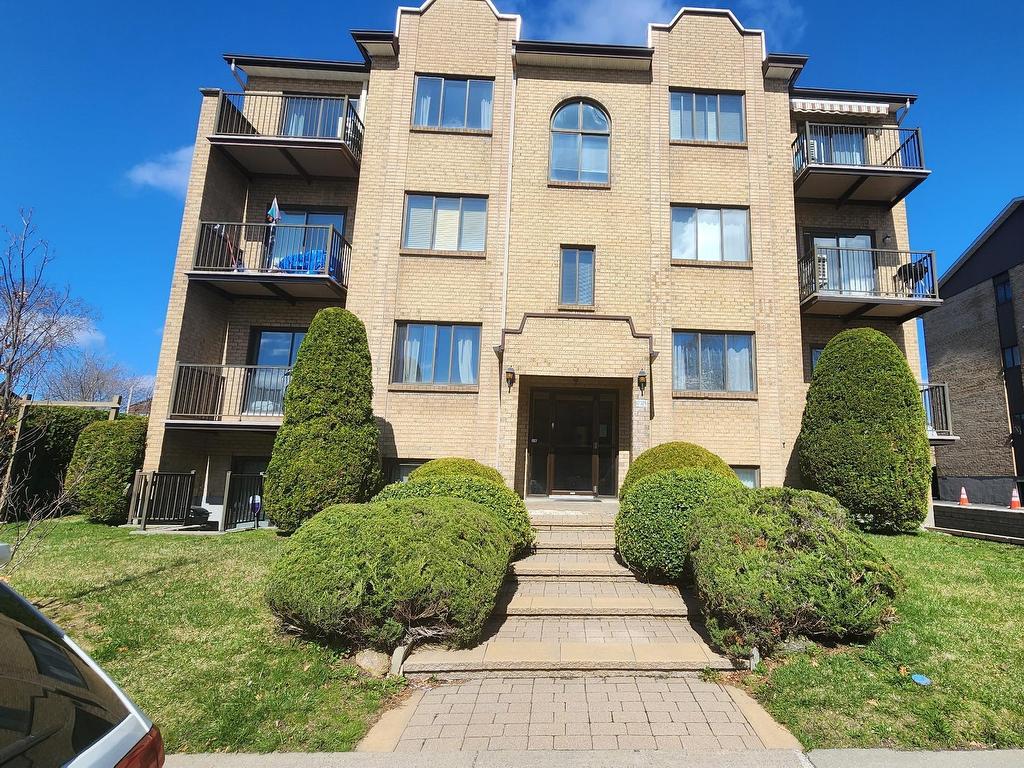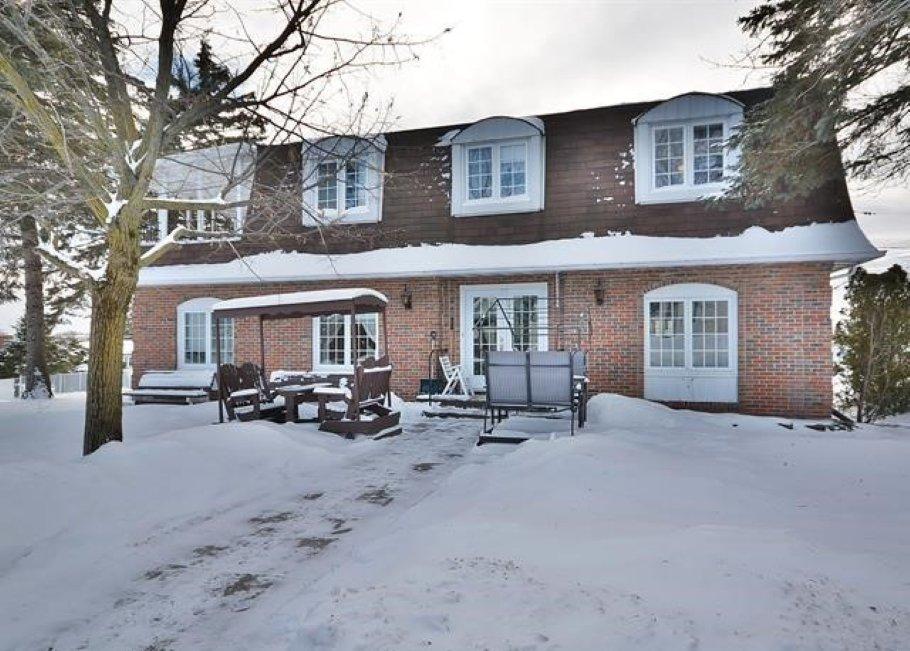Azze-Dine Yagouni

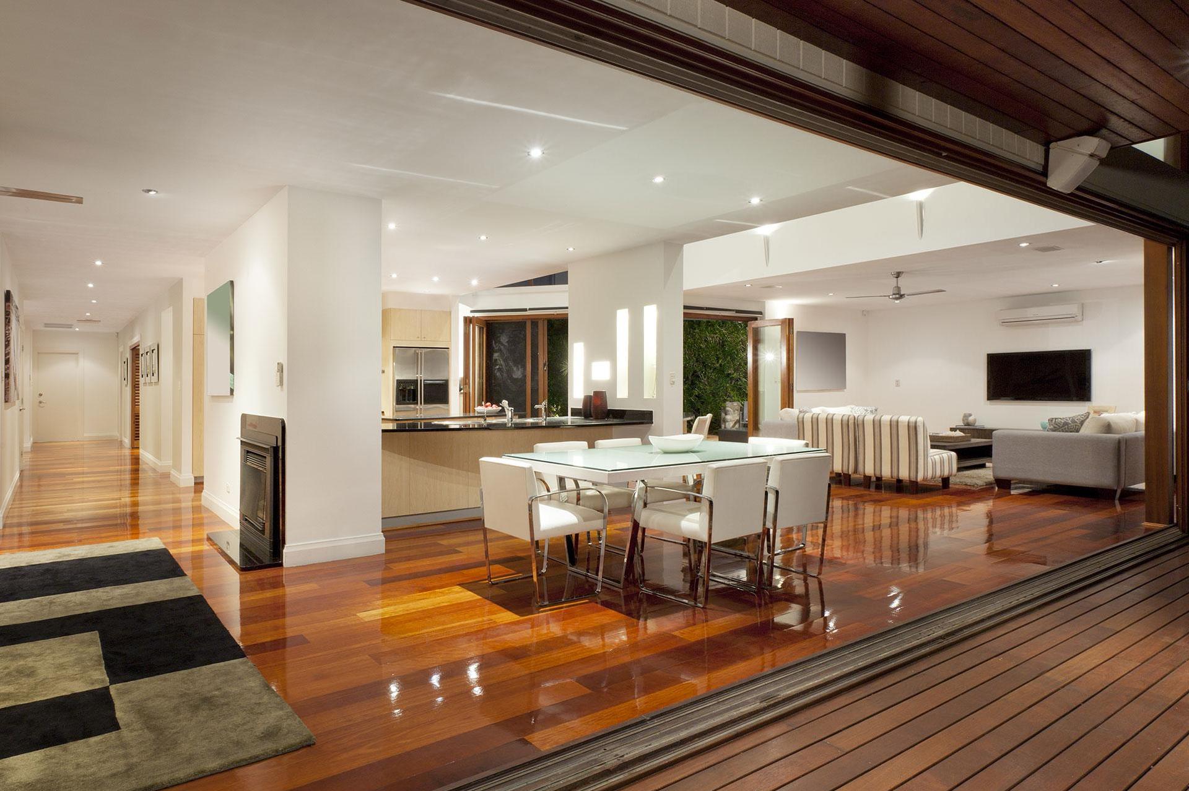
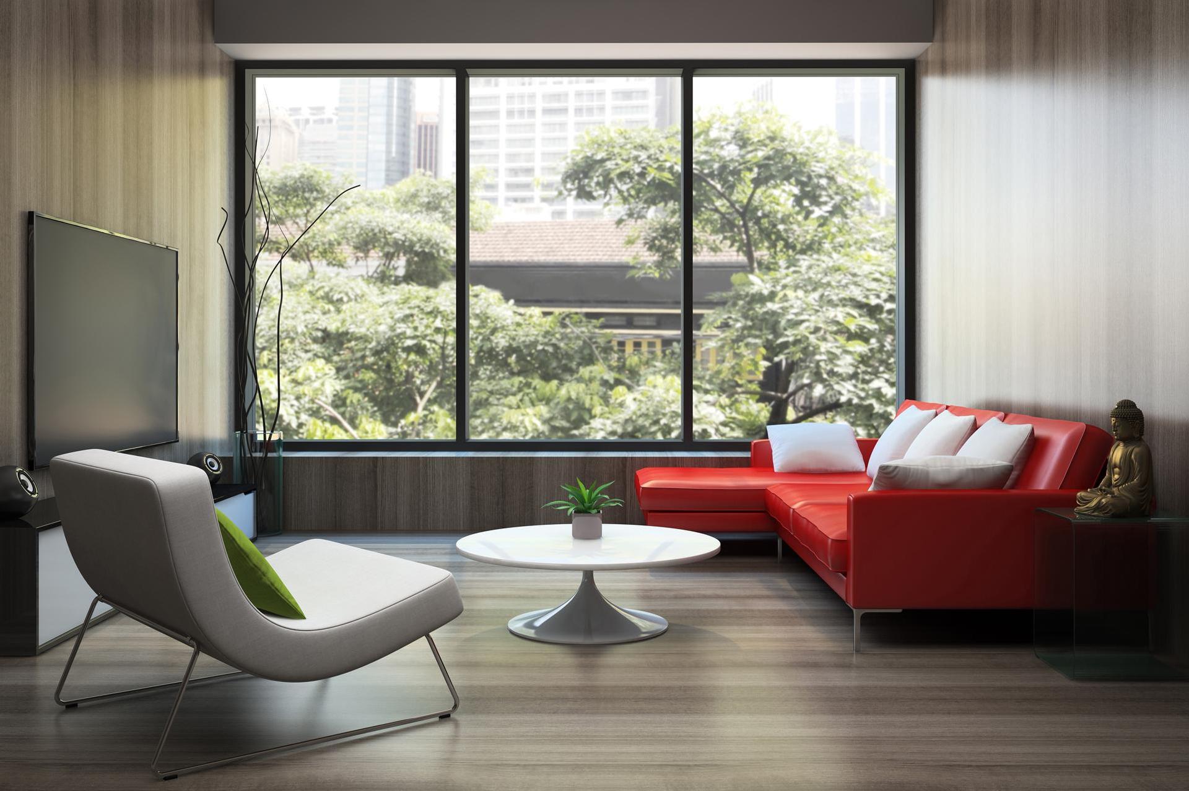
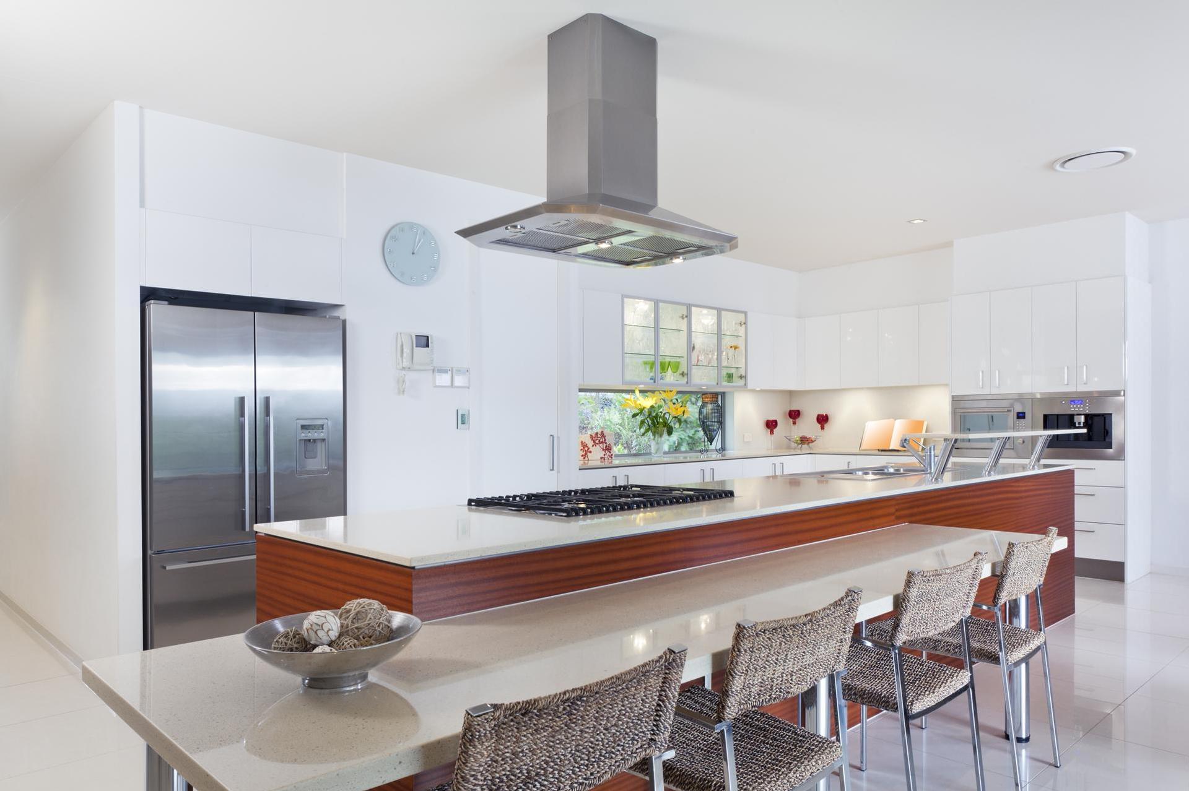
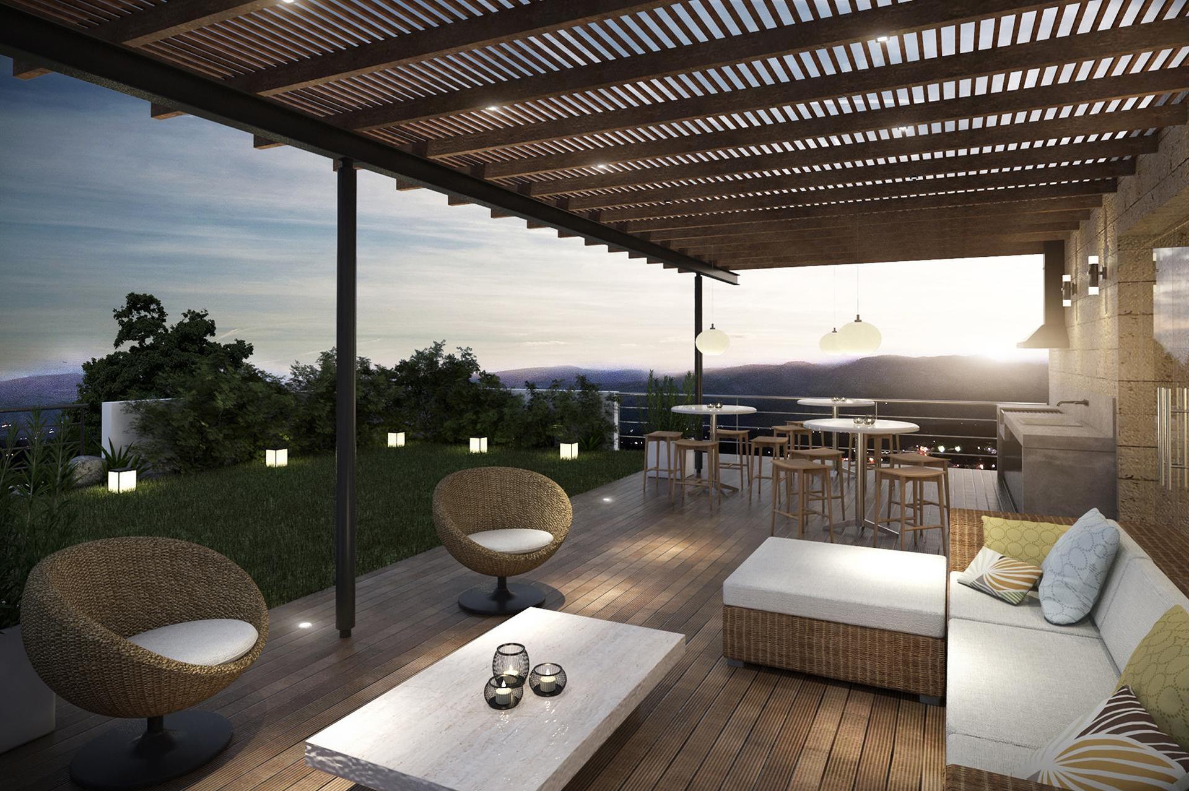
Listings
All fields with an asterisk (*) are mandatory.
Invalid email address.
The security code entered does not match.
$1,200.00 Monthly
Listing # 21069790
Com./Ind./Block | For Lease
7160 Boul. Pie-IX , 101-B , Montréal (Villeray/Saint-Michel/Parc-Extension), QC, Canada
Montréal (Villeray/Saint-Michel/Parc-Extension) - Montréal -
View Details$200,000 +GST/QST
Listing # 27394300
Com./Ind./Block | For Sale
Rue Non Disponible-Unavailable , Terrebonne (Terrebonne), QC, Canada
Terrebonne (Terrebonne) - Lanaudière -
View DetailsListing # 17159606
Condo/Apt. | For Sale
12325 Av. Roland-Paradis , 1 , Montréal (Rivière-des-Prairies/Pointe-aux-Trembles), QC, Canada
Bedrooms: 2
Bathrooms: 1
Montréal (Rivière-des-Prairies/Pointe-aux-Trembles) - Montréal -
View DetailsListing # 13907282
Single Family | For Sale
172 Rue Champagne , Sainte-Anne-des-Plaines, QC, Canada
Bedrooms: 9+2
Bathrooms: 2
Bathrooms (Partial): 1
Sainte-Anne-des-Plaines - Laurentides -
View Details
